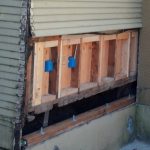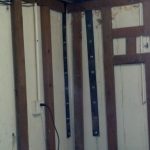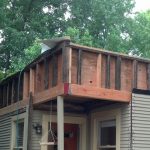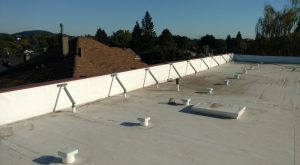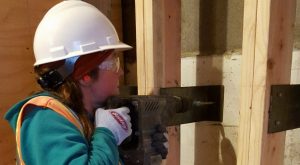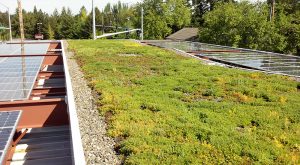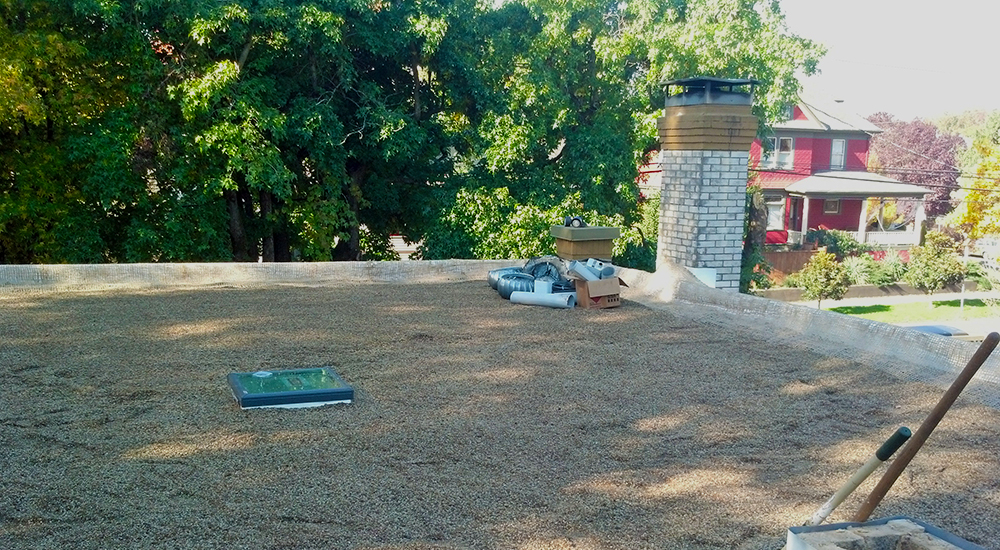
Irvington Ecoroof + Seismic Upgrade
- smeeken foundation repair seismic upgrade for ecoroof
- Shear wall strapping-foundation walls to framed walls above-Irvington historic home ecoroof
- Parapet framing for Irvington historic home ecoroof
- Irvington ecoroof
The clients who owned this 1927 historic district home in NE Portland wanted an ecoroof, but the roof of the house would not support the additional load. We hired an engineer, draftsman to assess and document existing building then installed new shear walls and concrete footings to support new roof framing and the seismic load of the new ecoroof which was 19 tons of ecoroof soil. Structural elements included concrete footings, shear walls with strap hold-downs and new roof structure (all new framing, sheathing), and new membrane and parapet cap flashing.
